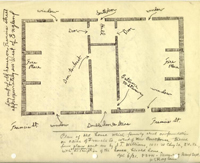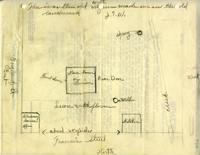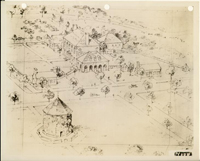Courthouse for City of Williamsburg and James City County
Archaeological Report, Block 4 Building 4 Lot 192-196 and 200-204Originally entitled: "Old Foundations on New Court House Lot
(also known as the Bright Lot) at the South West Corner of Francis and England Streets"
Colonial Williamsburg Foundation Library Research Report Series - 1074
Colonial Williamsburg Foundation Library
Williamsburg, Virginia
1990
TO: H. R. Shurtleff, Research & Record Department
From: H. S. Ragland
Subject: Old Foundations on New Court House Lot (also known as the Bright Lot) at the
South West corner of Francis and England Streets. Sometimes referred to as the Six Chimney Lot
Date: March 30, 1931.
Submitted herewith is an archaeological plan showing the old foundations found by excavation at the above site. There is little to report to supplement the information shown on the drawing.
Dr. Lyon G. Tyler says in "Williamsburg, the old Colonial Capitol" page 239.
"James City County Court House - Notwithstanding the removal, in 1699, of the Capitol of the Colony to Williamsburg, Jamestown remained for several years the seat of the Court house for James City County. In 1705 a new court house was built at Jamestown out of bricks from the walls of the ruined State house, in l715 Williamsburg was made the County seat, and soon after a County courthouse and prison were erected on the Market Square, near the Powder Magazine at the Southwestern corner of England and Francis streets. After the present Court House on the main street was erected in 1770, the James City County Court House was sold to Robert Carter Nicholas, and served for many years as an office to a large building, which was the residence in 1837, of John Tyler and afterwards of Samuel F. Bright1. Not many years ago this old Court house was pulled down, but its massive chimney still stands a picturesque relic of the past. It should be preserved."2
Page 248 - "Six Chimney Lot. - This lot lies on the South side of Francis Street, in the Eastern portion of the hospital park, and gets its name from the six chimneys which once stood there, the houses to which they belonged having perished by fire. This lot was formerly owned by Colonel John Custis, who died in 1749, leaving it to his son, Daniel Parke Custis. George Washington married the latter's widow, Martha Dandridge, and adopted her son, John Parke Custis, and when visiting Williamsburg, would stay at the Custis residence. All that remains at present to remind us of its past inhabitants is a brick kitchen and a large yew tree, said to have been planted with Mrs. Washington's hands."
Page 253 - "Bright House - Lot 203, on the South side of Francis Street, not far from the Magazine was the property in 1800 of Colonel Wilson Miles Cary. About 1837 John Tyler lived in a house situated there. The old James City Court house was an office to this house and on the West side was another small house. It was afterwards the residence of Samuel F. Bright, and was burned in 1873-"
It is recorded on the old map of Williamsburg of about 1790, owned by William and Mary College that the lot, on which the old chimney still stands, was the site of the James City County Court House and that it was sold to R. C. Nicholas.
The Frenchman's Map of 1786 shows, at the New Court House site, a large house, two smaller houses, and seven still smaller outbuildings, forming apparently, one group. At "C", the foundations of this large house, evidently the Bright House mentioned by Dr. Tyler, were found last year by the landscape force. The North wing of the New Court House 3 occupies the site, but the foundations of the Bright House have been preserved undisturbed, within and under the North wing of the new building- A picture of the Bright House is shown on page 223 of Tyler's "Williamsburg, the Old Colonial Capitol."
The old chimney mentioned by Dr. Tyler is three sided and has two fireplaces on the ground floor level, one facing North East and the other North West, and at a low second floor level two fireplaces directly above the lower ones. The chimney is not a tall one and the building was probably a story and a half house. The South side of the chimney has the appearance of having been inside the house with the sheathing or weather boards flush against it. A small amount of oyster shell plaster still remains on the North West side of the chimney. At "A", 16 feet North West of the old chimney, an old chimney foundation with fireplace facing East has been found. It does not seem logical that the two chimneys could have belonged to the same building for there would have been two fireplaces in one room. Therefore, it would appear that the chimney which is still standing belonged to a second building on the site (the earlier building and chimney having been destroyed or removed to make space for it). Either building might have been the Court House, or the house shown on the Frenchman's Map. At "E" the remains of foundations, including two chimney foundations, of the western main outbuilding shown on the Frenchman's Map, have been found. The chimney foundations at "E" are in line 4 with chimney foundation at "A" and the three of them are approximately the same size and appear to be contemporary.
Outbuilding "E" with its large chimneys, and near the well found at "D", was probably the kitchen. Judge Frank Armistead told me it was a frame house, with hall through the middle and a stairway to garret. He recalled no dormer windows in the roof. The house was destroyed by fire, he said, about 25 years ago. He also told me that Mr. John Williams of Richmond, and his brother George Williams, who operates the barber shop on Duke of Gloucester Street near the College, lived in the house, and that Mr. John Williams should be able to give a very good description of it, as he was 16 or 17 years old when he lived there. Mr. George Williams, he thought, was too young at the time to remember much about it, but can supply his brother's address.(See letter attached, to Mr. John Williams 1011 W. Cary St. Rd. Va-)
The Frenchman's Map shows outbuildings where foundations "B", "F", "G" and "H" have been found. At "M", "N" and "P" the Frenchman's Map also shows outbuildings, but no remains of foundations were found by excavation at those locations, Fragments of unidentified foundations have been found at "J", "K" and "L".
Judge Sidney Smith of Yorktown, I am informed, and Miss Cora Smith of Williamsburg, may know something about the Old Bright House and its outbuildings.
Herbert S. Ragland
Herbert S. Ragland
In charge of Archaeological Excavations
HSR/vbl
Footnotes
Mr. John Williams
1011 West Cary Street
Richmond, Virginia
My dear Mr. Williams:
We have uncovered recently by excavation the foundations of a house that stood on the South side of Francis Street, about 200 feet West of South England Street in which Judge Frank Armistead told me you once lived.
To reproduce this house and the outbuildings that stood near it, we need all the information it is possible to get and Judge Armistead suggested that we write to you. Would you mind writing us all you recall about these buildings?
I am enclosing a sketch of the foundations. We would like to know whether the chimneys were built inside or outside the houses, the number of rooms, location at doors and windows, in fact anything you can tell us about the house or outbuildings.
Judge Armistead said he thought you could give us a fine description of it, and if you will, we shall greatly appreciate it.
Very truly yours,
Research & Record Department
Perry, Shaw & Hepburn, Archts.
by: Herbert S. Ragland
HSR/vbl
April 9, 1931
Mr. Harold R. Shurtleff
Williamsburg, Virginia
Dear Sir:
Your letter of 8th inst received, and I wish to say I am very glad to know that I was able to be of service to you as I am always glad to cooperate with any one that I can help in any way. You asked me if could give you any information in regards to the property bounded by Francis and England Streets on the North and East and known as the Bright lot. Well as you have asked for tradition, yes I can give you some traditional data. When I was quite a small boy my Mother used to employ a very old negress to take care of me and my sister on certain occasions, by the name of "Aunt" Susan Brown who at that time lived in the old Debtors Prison which is located just South of Duke of Gloucester St. in the rear of the bank building and just West of the old P. O. building. This old negress must have been 55 or 60 years of age at the opening of the Civil War and she used to tell me of her white folks that lived in the "Big House fo de war" and of the big dinners that they used to cook in the old house that I lived in, and about the big pots that hung in the fire place which you could roast a whole mutton or shoat in. There was also a very aged gentleman that lived in the property at the South West end of the court house green, kept a small general merchandise store, his name was Peter Powell, and I was at his home with his Grandson as much as I was at home and I have often heard him speak of the Old Mansion that used to stand on the Bright lot, and the servants quarters. I know where the foundation of the large house is located and there is an old and very deep well located just a little South East of the old house on Francis St. and between it and the main house. Aunt Susan Brown said there used to be a lawn between the two houses, on Frances St. which led up to the big house with flowers on it, and I imagine from the way she described it that it faced or fronted England St. instead of Francis. The old chimney site from its appearance at my early recollections I would judge might have been an office and sleeping quarters for what was termed an overseer before the war for as I remember it only had two very large rooms one on each floor with a door on the North West end and a stair way which led to the ground floor and run to North, across the building with a closet under the stair way which was entered from the room on the first floor but you did not enter the room on the first floor to gain access to the stair way. When I lived there this old chimney site was in a very bad shape, I could not say if the house originaly had more than two rooms or not, it might have had the partitions knocked out for the Eastern Lunatic Asylum at that time was using it for a hay loft and it was torn 2 down about 1885 or forty five or six years ago. So as I see it there was a group of buildings on the Bright lot in the early part of last century which I judge was erected by the Cary Family and prior to this the James City court house was located about where the old chimney now stands I believe. But as to the court building I guess you can get more definite information than I could obtain.
Now I have done lots of talking that does not amount to anything but I had to do so to draw the picture as the old Negress drew it for me in my early childhood days. Another thing I would like to call your attention to is a spring on this lot that used to be known as the Boiling Spring when I was a small boy and was the best spring in or around Williamsburg, it was impossible to mudy the waters in this spring and you could shove a 2 x 4 timber out of sight lengthwise vertically in the vein. This same old negress told me that the folks, in the big house obtained their drinking water from this spring. You will find it about one hundred yards South West of the main house. Trusting this information may be of some service to you and that if it is any thing I can do to help you in any way I will be only two glad to do so if you will only let me know, and thanking you very sincerely for your interest in enclosing and presenting my application to the proper people,
J. T. Williams
Mr. Harold R. Shurtleff, Director
Department of Research & Record
Williamsburg, Virginia
Dear Mr. Shurtleff:
Supplementing the archaeological drawing showing old foundations found on new Court House lot, and report submitted March 30th, I submit herewith plan showing foundation "Q" found and uncovered April 13-17, 1931.
This additional foundation was found by men excavating sewer trench near the new jail. Our force then completely excavated the site. No building is shown on the Frenchman's map at this location, but there is one shown on the Rochambeau Map. The walls appear to be old and are laid with the usual oyster shell mortar, and enclose the basement. It is probable that the building covered a larger area than this basement, but no other walls or any chimney foundations were found.
Several boxes of articles, including old hoes, scythes, a rake, a chain, other tools, china, glass, fragments of wine bottles and one or two whole ones, found in the basement on top of a layer of cinders about one foot deep in the bottom of it, have been turned over to Mr. R. Goodwin.
Two photographs were taken of the foundations, and then it was backfilled, so as not to interfere with the construction of the new jail.
Yours truly,
Herbert S. Ragland
hsr;mrm
Copies to:
EASTERN FLANKING BUILDINGS OF COURT HOUSE:
Mr. Macomber interviewed Mr. Clyde Holmes, whose grandfather Mr. Charles Holmes was in charge of tearing down this building in 1885. Mr. Holmes has the plan of the building, drawn for him by his grandfather which shows a long, sloping roof on the south side of the building which was pierced by the chimney now standing. In this so-called "lean-to" and in the south eastern corner were stairs running north which led to the second floor. A part of the first floor north of the standing chimney was divided into two rooms, one to the east and one to the west. This plan would make possible the statement in Mr. Williams' letter to the effect that he remembered this place as a boy and that stairs did not go up from either of the two first floor rooms, and that there was a closet under the stairs. Mr. Clyde Holmes himself has a photograph, obviously taken before 1885 which shows the western end of this eastern flanking building sufficiently to determine the fact that it was a story and a half building with its roof tree running east and west.
H. R. SHURTLEFF
Re: Burning of Court House in 1911.
The Court House burned April 6, 1911 at 12 o'clock midnight. There was no fire department and the Court House was not fire-proofed. The inside woodwork and flooring alone burned. The outside walls remained intact.
The contract for rebuilding the Court House was given to R. H. Richardson & Sons, Hampton, Virginia, at a price of $5,452.00. The rooms were fire-proofed in the rebuilding. This made the walls thicker and reduced the size of the rooms considerably. The contract states that the work of rebuilding the Court House was to begin on the 1st day of July, 1911 and to end the lst day of October, 1911. The payments were made in three installments. On the lst of August, on the lot of September, and on the lst of October.
August 20, 1931


